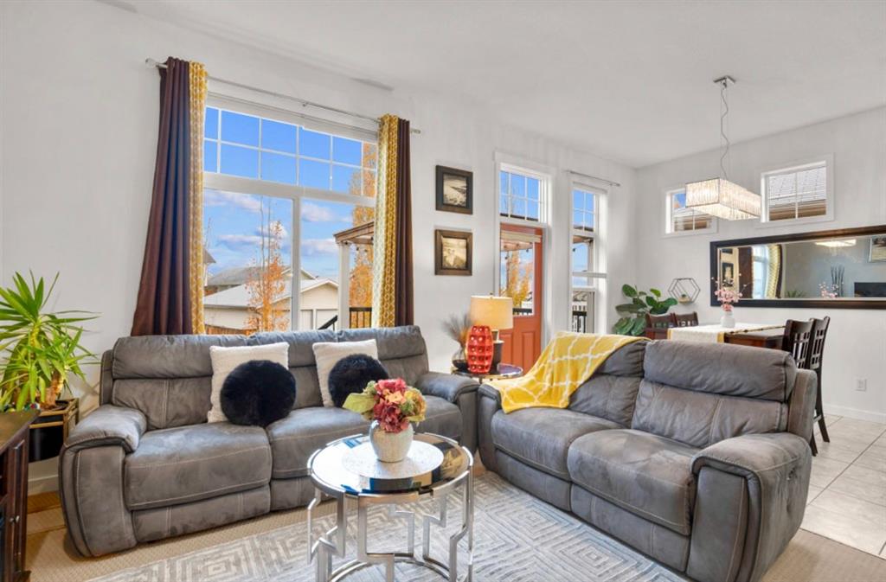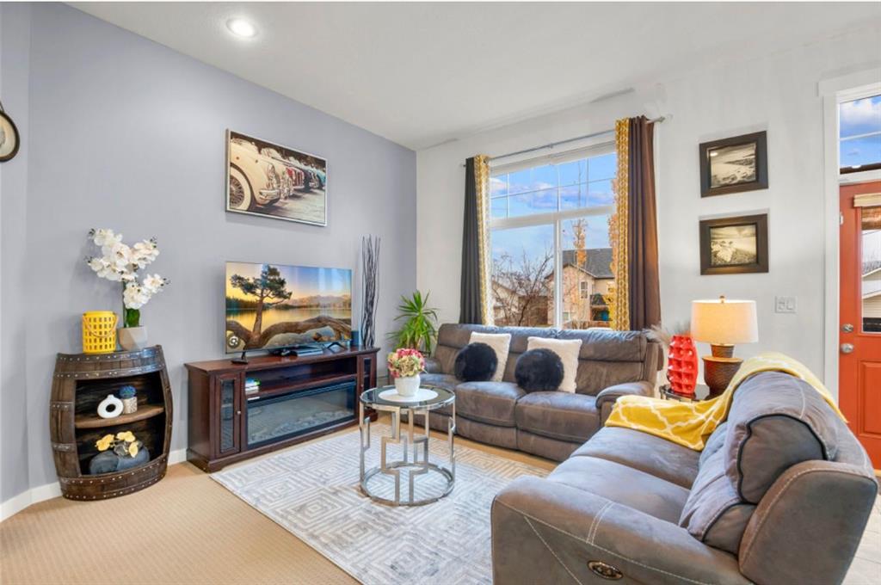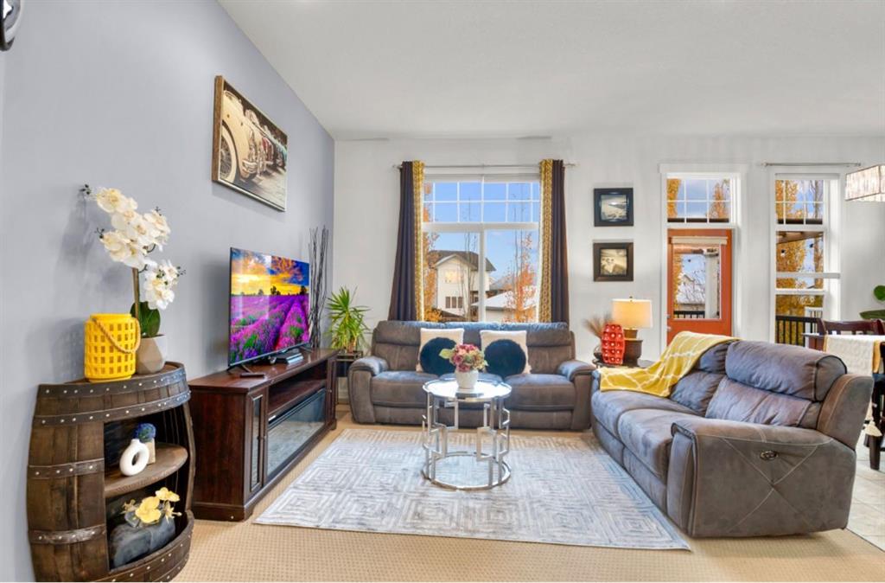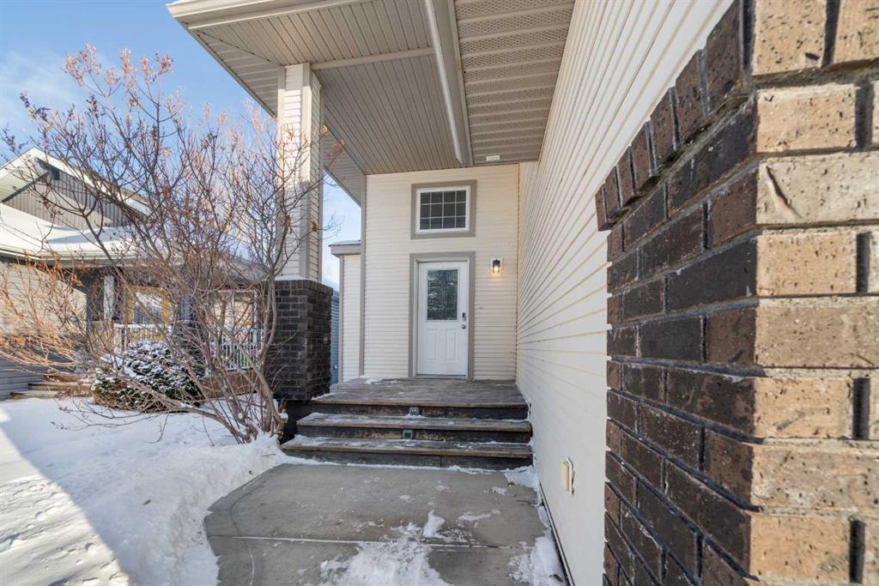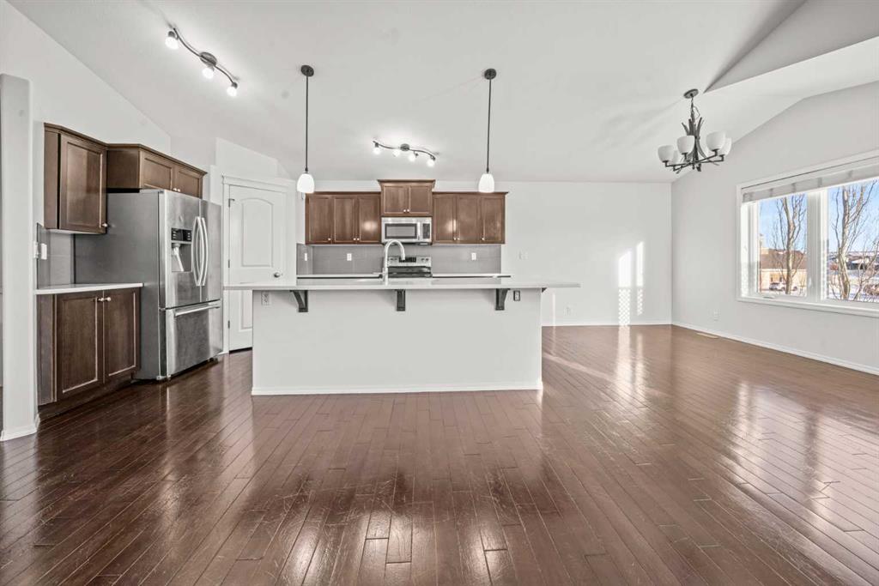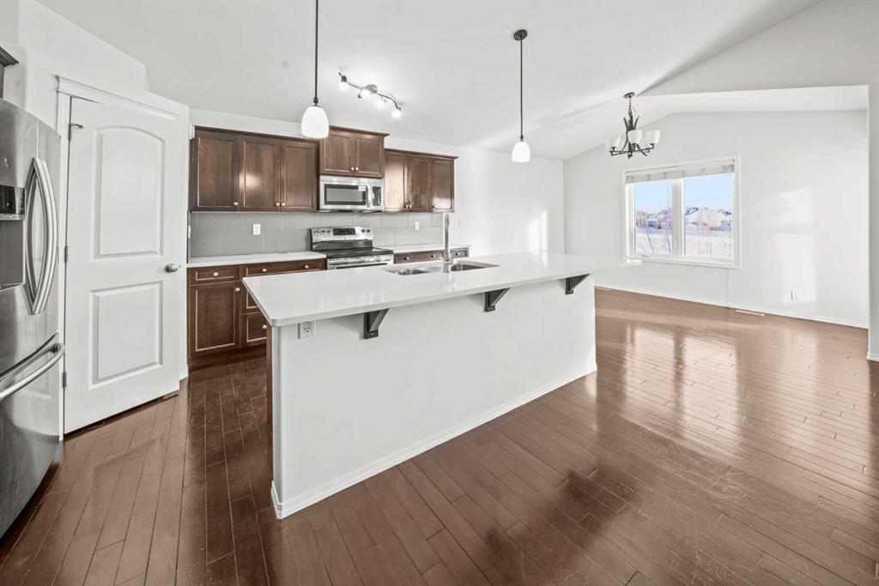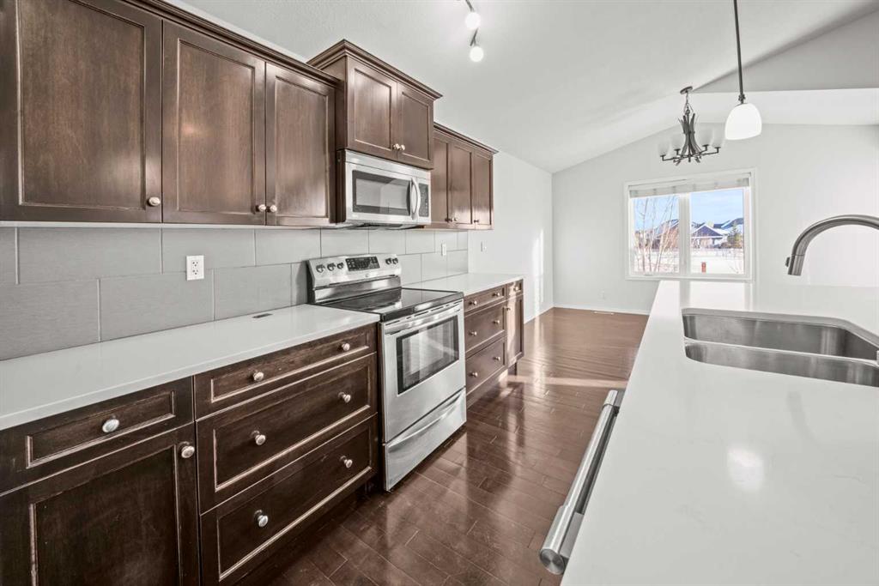

20 Irving Crescent
Red Deer
Update on 2023-07-04 10:05:04 AM
$ 459,900
4
BEDROOMS
3 + 0
BATHROOMS
1056
SQUARE FEET
2005
YEAR BUILT
IMMEDIATE POSSESSION AVAILABLE ~ 4 BEDS, 3 BATHS FULLY DEVELOPED WALKOUT BI-LEVEL ~ HEATED DOUBLE ATTACHED GARAGE ~ Large foyer welcomes you ~ Open concept main floor layout is complemented by soaring vaulted ceilings that create a feeling of spaciousness ~ The living room features a large south facing bay window that overlooks the front yard and allows for natural light to flow ~ Easily host a large gathering in the dining room ~ The kitchen offers an abundance of warm stained cabinets, full tile backsplash, ample counter space, a wall pantry, window above the sink and newer black stainless steel appliances (approx. 2022) ~ Garden door access from the kitchen leads to the deck ~ The primary bedroom can easily accommodate a king size bed plus multiple pieces of furniture, has a walk in closet and a bright 4 piece ensuite ~ Second main floor bedroom is also a generous size and is conveniently located next to the 4 piece main bathroom ~ The fully finished walkout basement offers a large family room with a separate entrance that leads to a lower covered patio and the backyard ~ 2 bedrooms with large above grade windows are separated by a 4 piece bathroom with a linen closet ~ Laundry is located in it's own room with a window and space room for storage ~ Other great features include; Central vacuum, roughed in under floor heat ~ The backyard is landscaped, fully fenced, includes a shed and has back alley access ~ Double attached garage is insulated, heated and has an extra wide front drive ~ Located walking distance to multiple schools, parks, playgrounds and shopping and easy access to all other amenities ~ Immediate possession and move in ready!
| COMMUNITY | Inglewood West |
| TYPE | Residential |
| STYLE | BLVL |
| YEAR BUILT | 2005 |
| SQUARE FOOTAGE | 1056.0 |
| BEDROOMS | 4 |
| BATHROOMS | 3 |
| BASEMENT | Finished, Full Basement |
| FEATURES |
| GARAGE | Yes |
| PARKING | Additional Parking, Alley Access, Concrete Driveway, DBAttached, Garage Door Opener, Garage Faces Front, |
| ROOF | Asphalt Shingle |
| LOT SQFT | 491 |
| ROOMS | DIMENSIONS (m) | LEVEL |
|---|---|---|
| Master Bedroom | 4.95 x 3.51 | Main |
| Second Bedroom | 3.23 x 3.10 | Main |
| Third Bedroom | 3.51 x 2.79 | Basement |
| Dining Room | 3.66 x 2.51 | Main |
| Family Room | 4.93 x 4.50 | Basement |
| Kitchen | 3.66 x 3.43 | Main |
| Living Room | 4.27 x 3.51 | Main |
INTERIOR
None, In Floor Roughed-In, Forced Air, Natural Gas,
EXTERIOR
Back Lane, Back Yard, Landscaped, Rectangular Lot, See Remarks, Treed
Broker
Lime Green Realty Inc.
Agent



















































